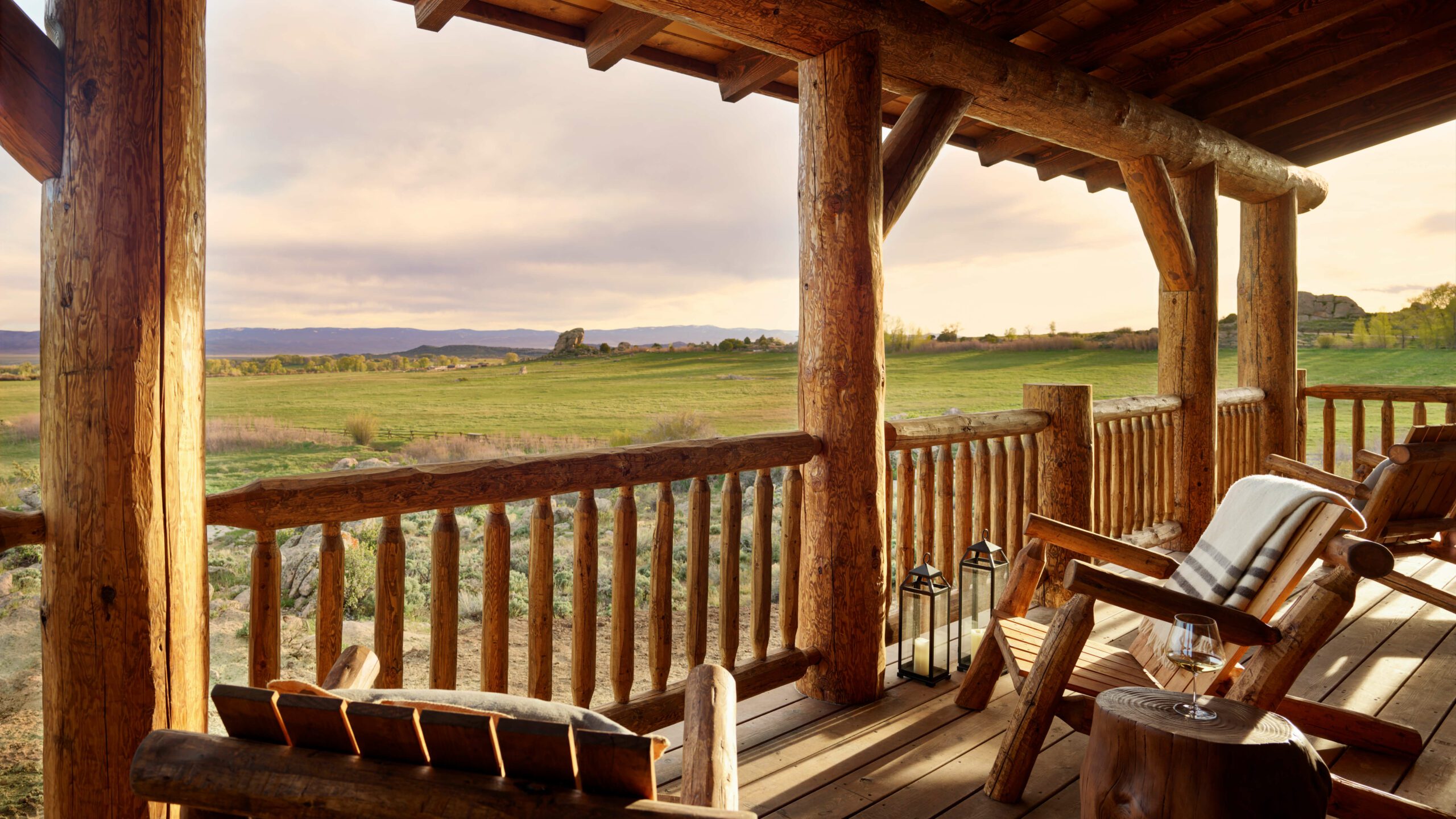King, King, Queen/Queen Bunk, Queen/Queen Bunk
2400 Sqft.
Standard Occ 8, Max 12
4 Bedrooms, 4 Bathrooms
Pioneer Camp
This sprawling four-bedroom compound is located in Pioneer Camp on the banks of Brush Creek. Enjoy seclusion and incredible views from the spacious deck along the front of the residence. Yoakum features a large, fully equipped kitchen, living room and library. All four bedrooms feature ensuite bathrooms, with a fifth bathroom located in the main living area. The two outer rooms are adjoining to the interior bedrooms and can also access the central common areas from the deck.
More details